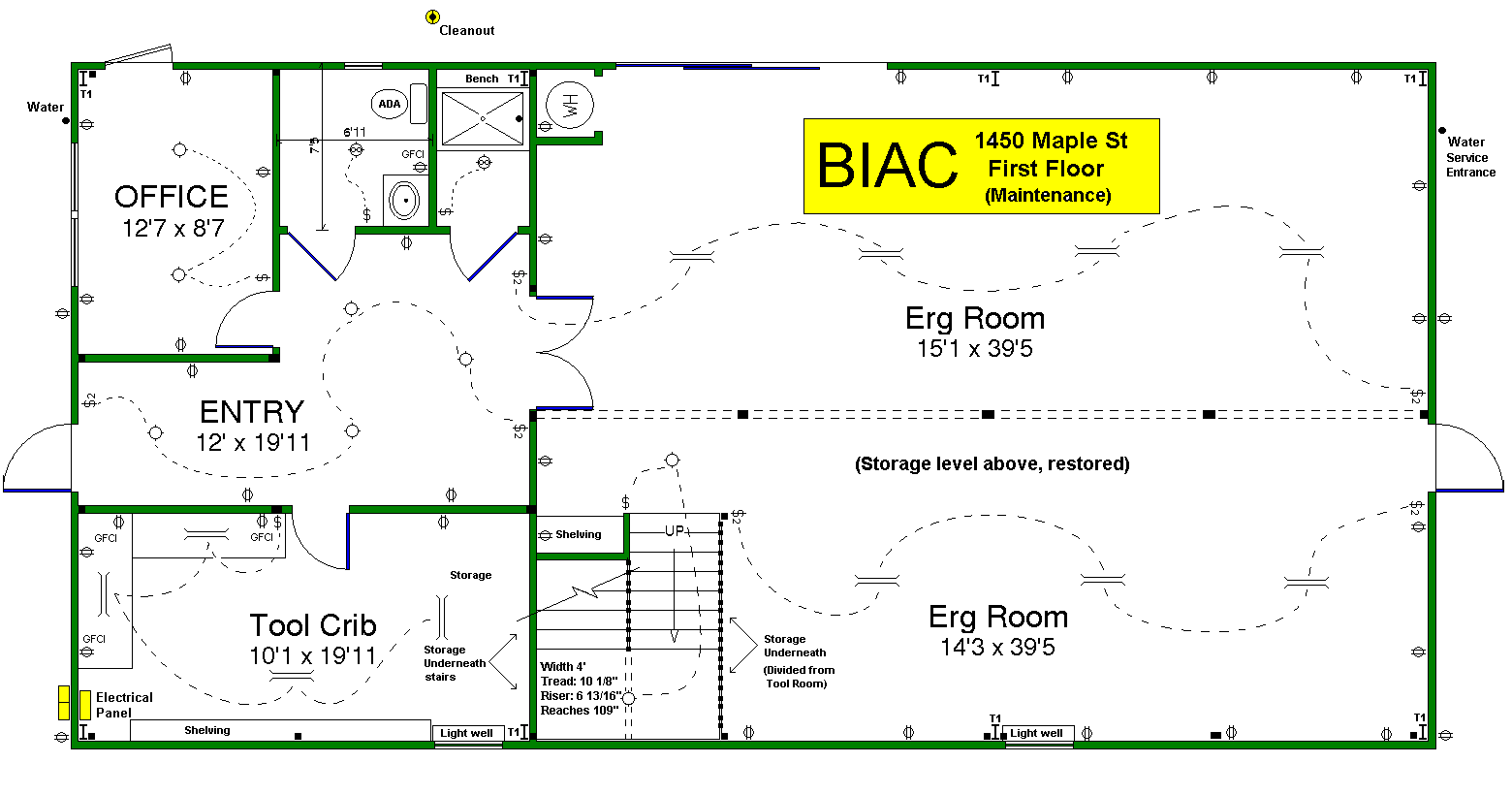






Webcor's Rebuilding Day - Boathouse Remodel |
|
A thorough boathouse remodel is a challenging task due to our Tidal Plain location, FEMA new construction mandates, needed Utility upgrades, handicap access, fire, and planning requirements with Redwood City. Therefore a complete remodel is not be within the practical scope of this project due to the lead time of permits (etc), yet we would like to take a major stride towards improving the boathouse and preparing us for the future. What we can get done must be maintenance related so that the scope does not merit an extensive design, structural, and permit process. There is an ultimate plan below, but for now we will limit our focus to achievable yet meaningful tasks. Here are the final building, footing, and framing plans (click on it for a close-up). Tasks: BIAC would like to get these done on Rebuilding Day:
Renderings of our current boathouse maintenance plan, which replaces walls, fixtures, and restores the original mezzanine level that we inherited in 1999.
Ultimately, how would you like to have the boathouse like this?
|
|
© Bair Island Aquatic Center 2007 - "Info at GoBair dot org" |
|
